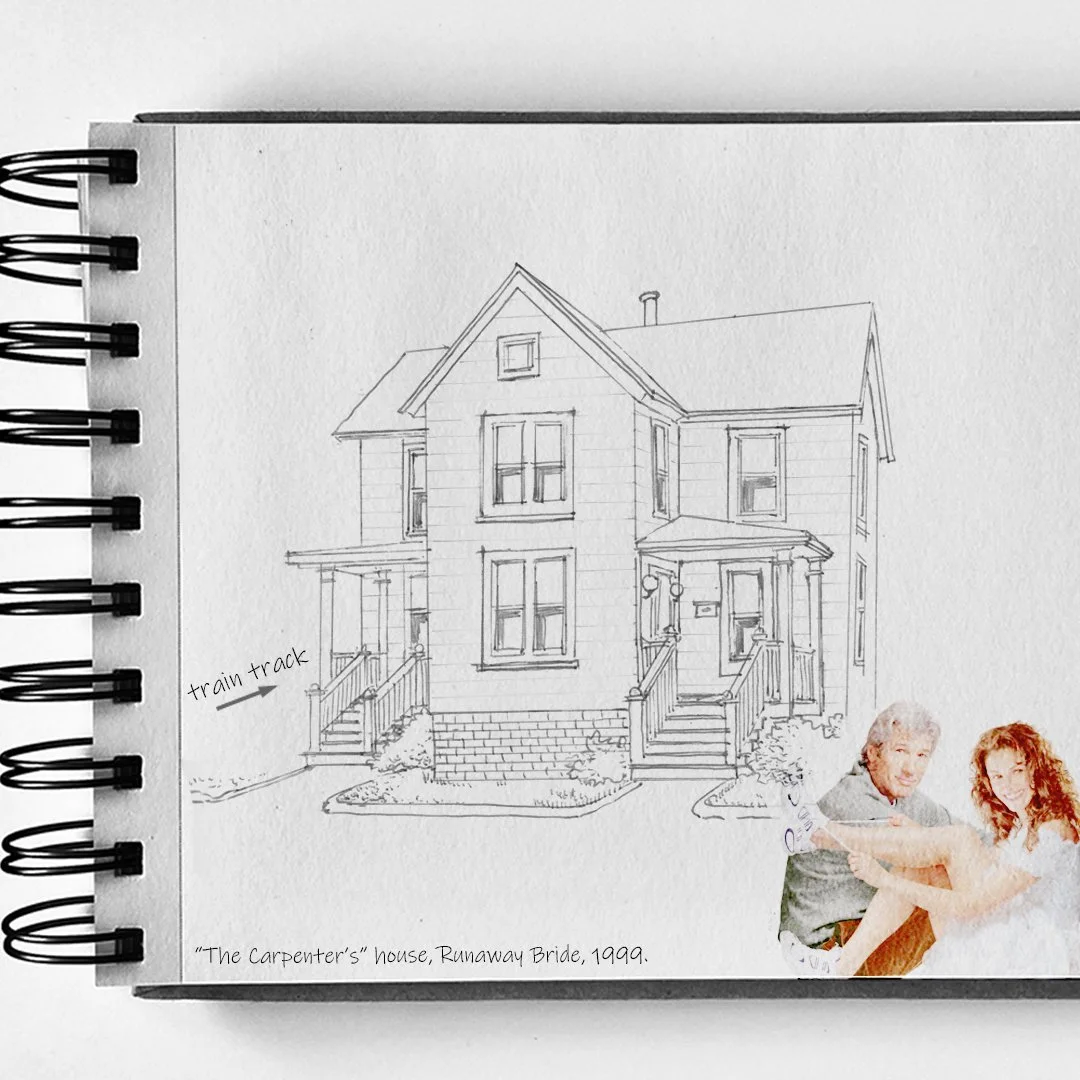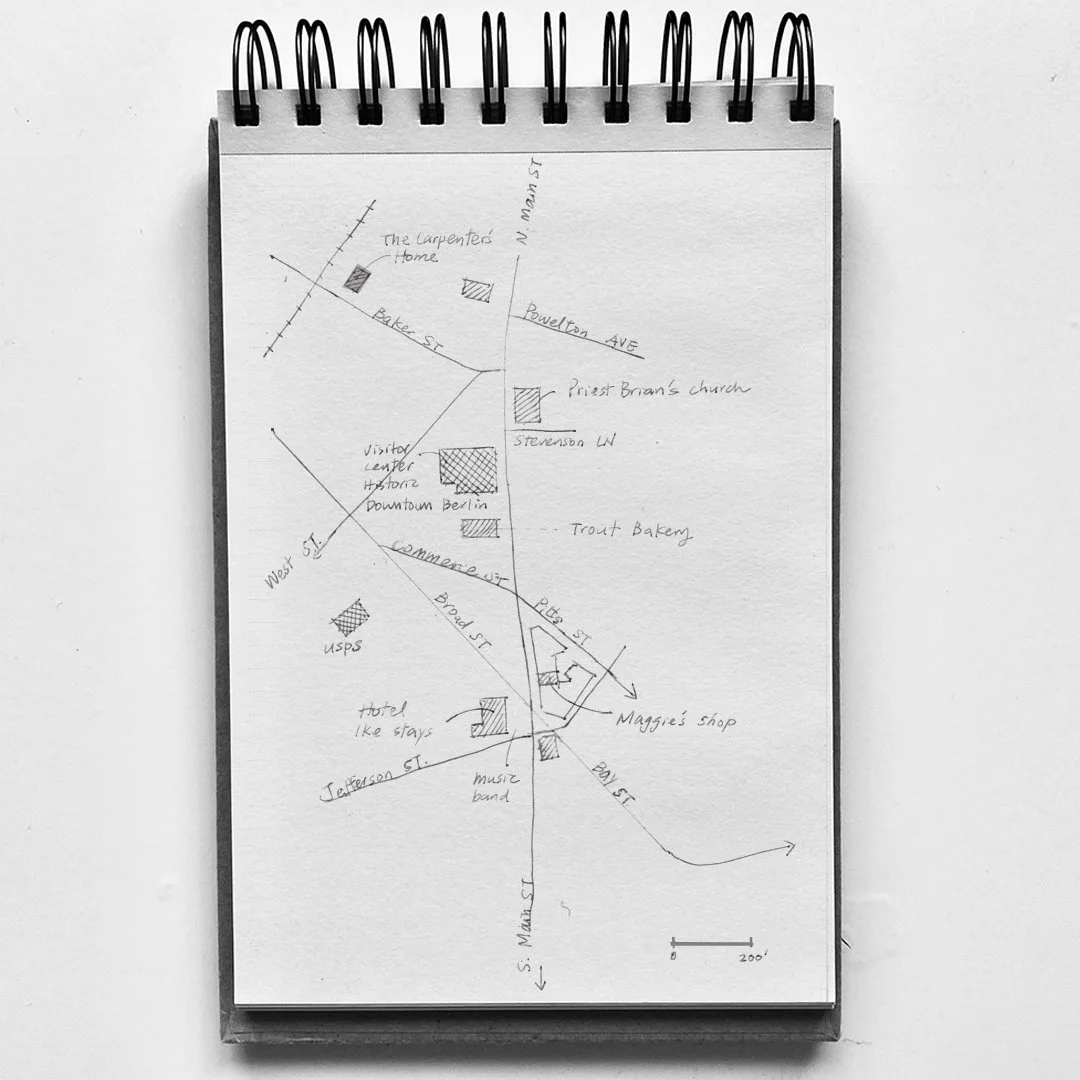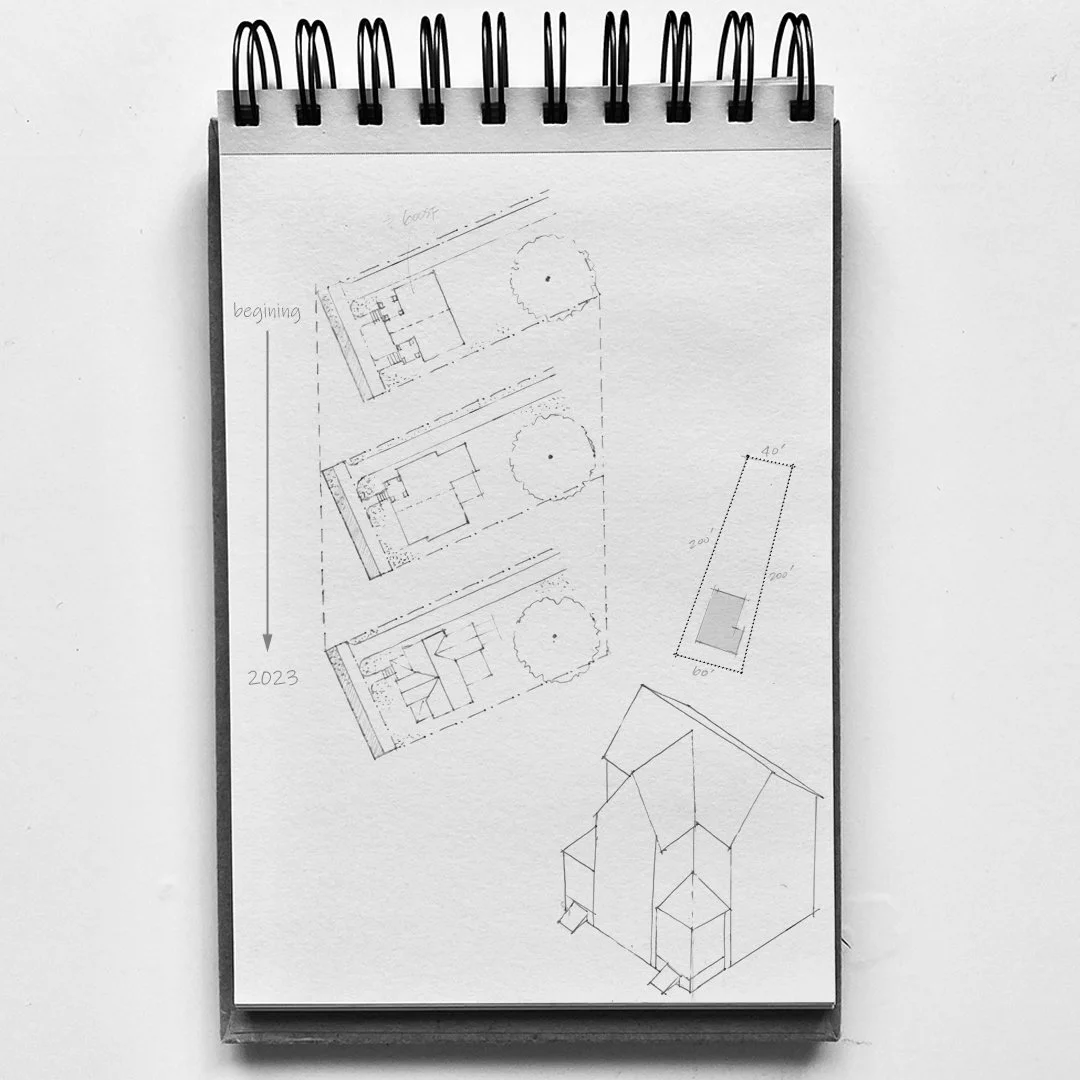Dear Tiffany,
As you have planned to go to Argentina, I decided to spend the weekend alone at home. Though it was not the best weekend because I was all by myself, I had a great time watching the classic comedy “Runaway Bride”. It is a wonderful love story that made my heart sing.
There are many beautiful places in this movie, no matter it’s the hotel where Ike Graham stays, the church where the Priest Brian works, or even the background building behind the music band on the Jefferson and Main Street intersection. Among all, what caught my eye the most was the blue house where the Carpenter family resides.
What was special about the Carpenter’s home? It is a type of housing called “Duplex” that we rarely see in our neighborhood. Generally speaking, there are two types of “Duplex”—one is “duplex side-by-side” and the other is “duplex stacked”. In the movie, Carpenter’s home looks like a Duplex side-by-side from the outset, even though the units are covered under one roof. This type of housing has two units next to each other. There is a shared wall between the units and two distinct entrances from the street.
Duplexes were most popular in the early 20th century, particularly before the New Deal shifted the focus of construction. Duplex is primarily associated with working-class neighborhoods where they serve skilled industrial workers and their families well. This type of house is ideal for builders to sell to one buyer. The homeowner can rent the second unit to generate short-term or long-term rental income. The owner could use it to accommodate or host their aging parents, for example, make it an in-law suite. The owner could also share it to help their boomerang children and eventually to have family members close by. At the peak time of duplex development, the result of duplex delivery is more attainable than single-family houses due to its economic incentives. (P.S., In general, the buyers of duplex housing type use conventional single-family mortgages, and I assume that’s the case for the Carpenter family, too. )
The Carpenter family’s house was situated adjacent to the train track. Due to that nature, their lot was long and narrow (40 ft to 60 ft by 200 ft). It was formed organically based on the town’s roads and boundaries, which is not the one you would see in a well-thought-out planning grid, such as Barcelona or Washington, D.C.
Carpenter’s land might be exceptionally long and narrow. However, that geometry is helpful for their family expansion. Typically, this kind of duplex unit sits on a rectangular lot of 50 to 55 feet in width and 100 to 110 feet in depth (55 feet with a driveway). When planning, this type of housing is usually counted as 14 to 17 units per acre in density. This qualifies for Compact Development of 2 points in LEED ND.
If you have ever visited Berlin recently, you might have realized that the Carpenter’s duplex is “renovated and expanded”. The sketch shows how Carpenter evolved. It seems to me that the program inside their house has grown, and they no longer need a second entrance for rental purposes.
By the way, when looking at how the Carpenters expanded their family and spaces, it reminded me of other developments that were designed with a strong intent for expansion. The reason behind such a design was merely financial concerns. Hopefully, I can study more and share my thoughts with you.
Your affectionate friend,
Hepburn
P.S., How do I come up with the density calculation? Presumably…
If you like this, you might also like: [Compact Development]: Smart Growth; Smart Density.




