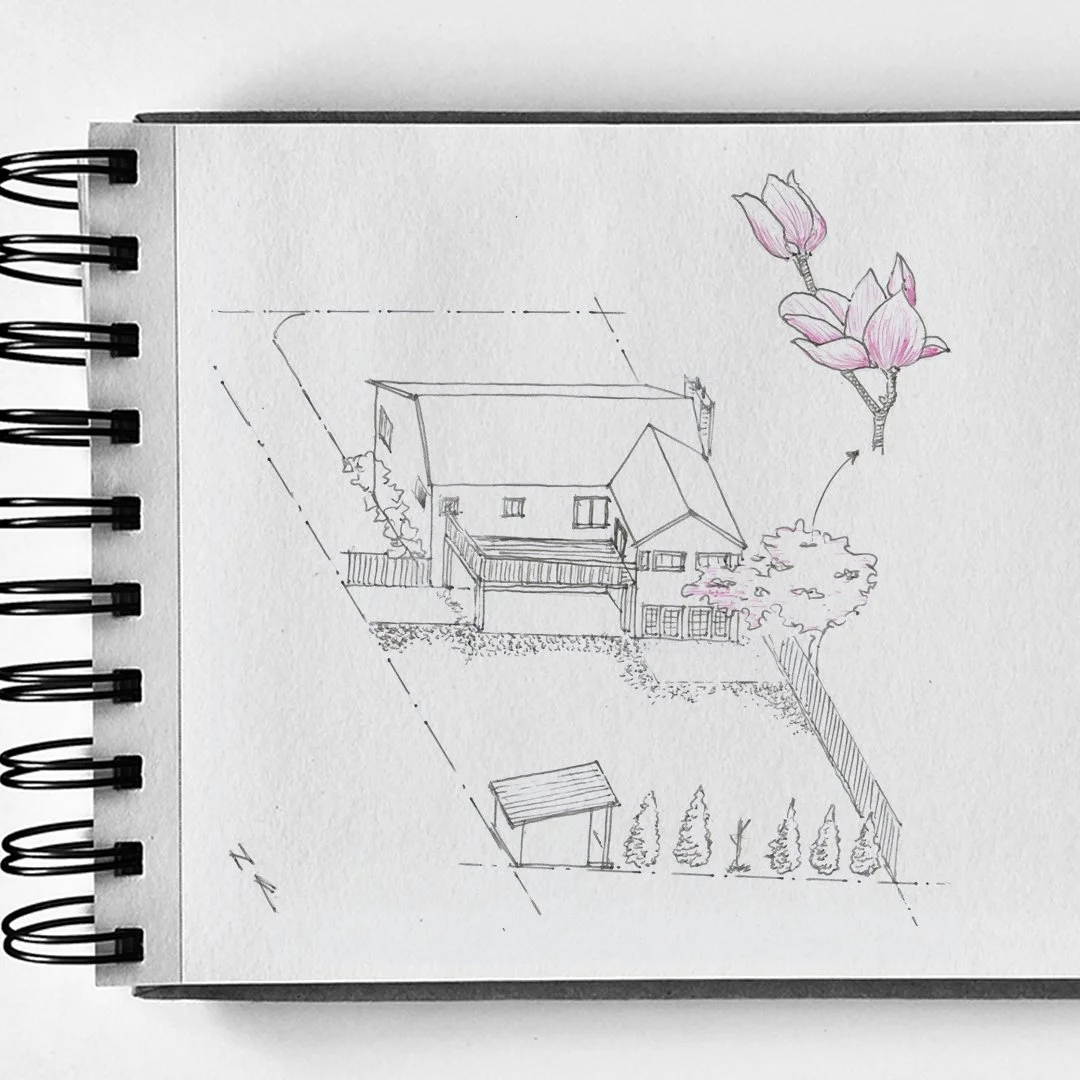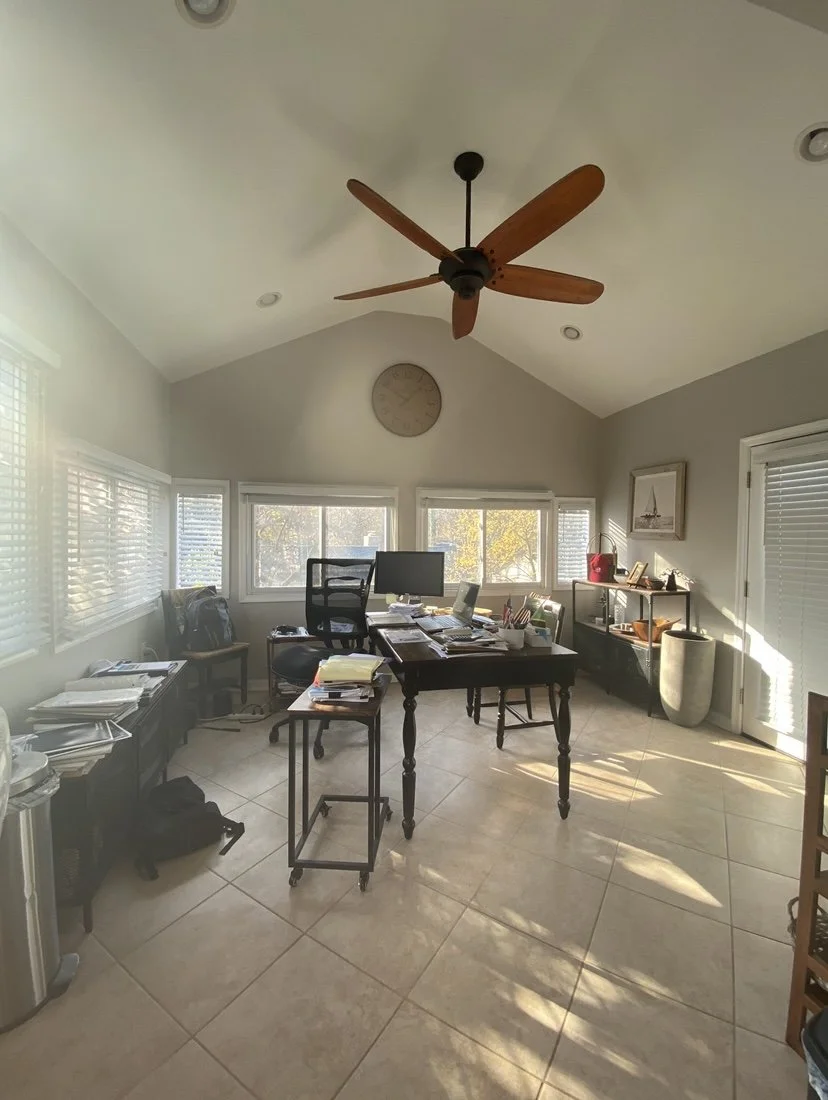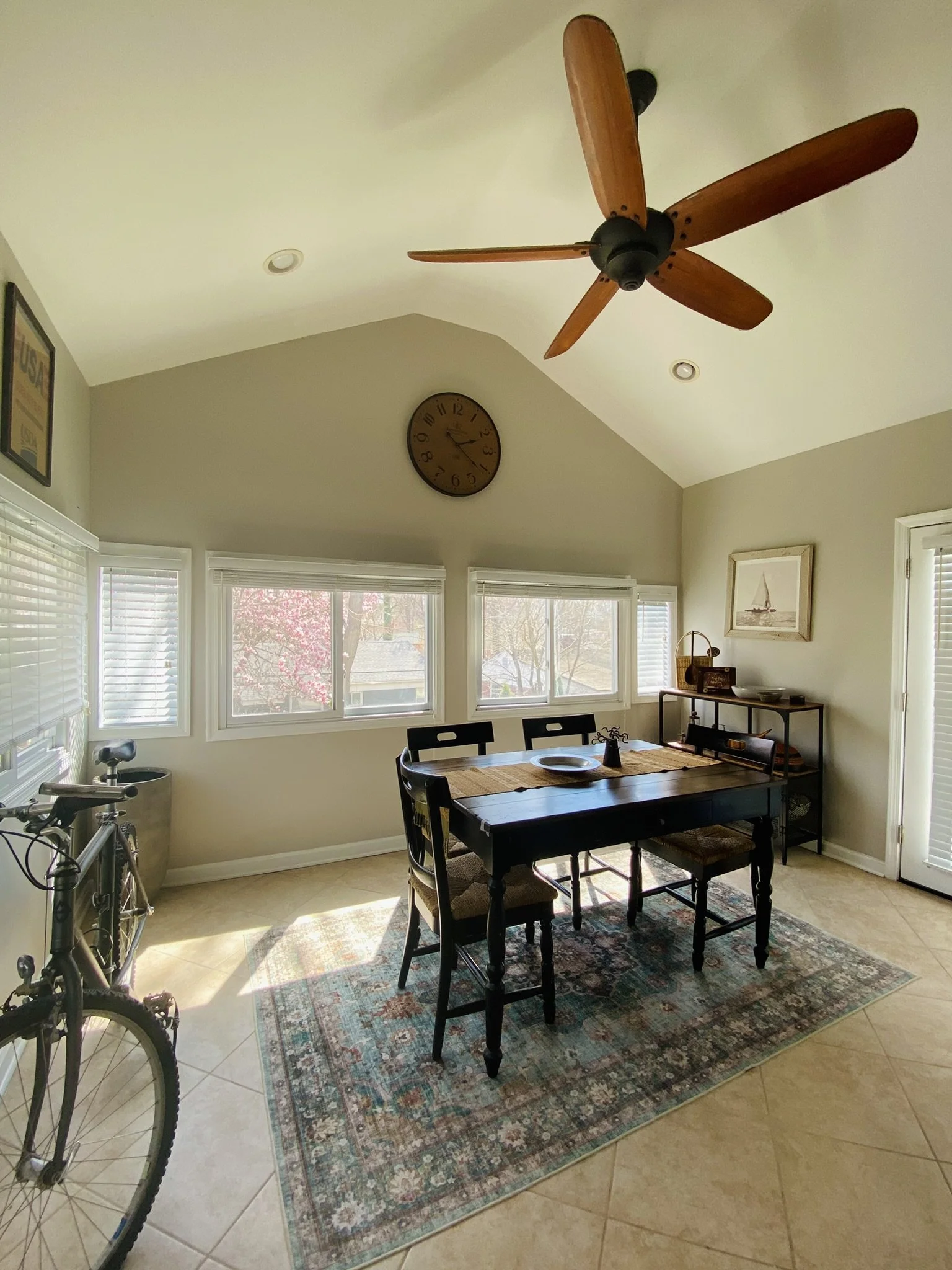Dear Tiffany,
Thank you for inviting me over to your place.
Your place is so beautiful. The magnolia tree from your neighbor’s backyard had a full bloom and created an exceptional view for your dining room. The beauty of the magnolia is surely ubiquitous without being hindered by the fences.
The re-visioned dining room is south-facing to the yard. During the springtime, the neighbor’s magnolia tree has a full bloom and creates an exceptional view.
You asked me how I typically start an interior project. Here are some of my thoughts.
I.Recognizing the proportion of your room
Whether you are in the discipline of art or architecture, the proportion is always the fundamental concern of the “feeling” you want to pursue. When a designer talks about proportion, it usually means a relative length, width, and height: for example, a tall space gives us, the visitors, a feeling of “Awe”, a rectangular space with a low ceiling would induce us to focus on the horizon. A square space gives us a sense of formality.
In your case, the dining room has a rectangular floor plate with a pitched ceiling, which is unique and could encourage the visitors to look up. On the other hand, the wall space between windows is quite narrow, which forms a “panorama view” at the perimeter of the space. These two contrasted perspectives become a good source of design reference for the space.
II.Visioning the sequence to your space
As a designer, we often engage with how visitors approach the space. That involves thinking through how the owner would like to decorate the adjacent area before entering the final design-enhanced room.
I really enjoy how your dining room is approached. Attracted by that beautiful pink magnolia, guests would first walk through a narrow gallery kitchen before they enter the dining room. Guests then turn their focus on the gable-shaped wall and discover the deck at the back. Due to such an interesting sequence, it is preferred to turn the dining room table so that it aligns with the horizontal windows. Then display this giant clock to create a focus at the gable area.
III.Deciding on the function/program of your space
This is a step when the owner moves into a new home that doesn’t have partitions in the common area. Since you already know what you want for this space between the deck and kitchen, it is not necessary to discuss it here.
IV.Choosing the palette (the mood board)
A mood board is an assorted sample palette and visual collage of images, textures, colors, and materials that help the project to communicate and brainstorm the idea and aesthetic direction of a project. It helps owners and designers to identify the “look and feel” of a home or a space.
Because we have chosen a vintage clock as “the feature” on the gable wall. The wood panels and the “Kensington” text helped us to set up a tone for this space: a vintage look mixed with industrial vibes. We can then choose the paintings and furniture around that theme.
V.Checking the measurement and accessibility
Building code and accessibility are often overlooked during the residential design process. It is probably because most people think their home is not a public space; therefore, there is no such necessity to comply with all the requirements.
ADA outlines specific dimensions and requirements for handicapped users. However, since you only design for your dining room. The dimensions you need to pay attention to are only the following:
Clearance at the door: We first need to determine whether the clearance is at the pull-side or push-side. And then look for the requirements based on where the handle is and how the guest approaches the door.
Clearance around the seating: the minimum aisle width should connect all occupiable areas. A knee space under the bar or table must be higher than 27”. A clear 42” must be maintained behind the seat.
VI.Layout the furniture, accessories, and details to display
The size and shape of a space can help us determine the best configuration of a program. In your case, since you would like guests to have the majority view of the backyard, we can place a rectangular table and leave the chair only at one side to create a layered foreground (center piece on the dining table) and background (magnolia view).
Accessories are vital to the interior; they show a specific aesthetic taste and highlight the owner’s artistic interests and passions. When placing the accessories, we first need to separate whether it is decorative or functional accessories. Decorative accessories include a collection of objects, family items, photographs, plants, etc. They can be composed on the wall based on the scale and balance. Functional accessories, on the other hand, serve the needs of the owner and the function of the room. For example, I spotted a few wooden utensils and bowls, which are perfect to display in a cluster above the shelf to show the warmth and hospitality of the owner. The clam chair, the bike, and the planter can also be treated as artwork and distinguished from the rest of the items in the house. They manifest the owner’s interest, personality, and his love for nature and traveling.
You were also curious what was my “design style”. Before answering that question or what kind of interior “taste” I like. I want to share this old idiom with you-- “Home is a forever haven.” I admit that there are certain ambience and fashion that I am fond of. Yet when I help others to create the “home” they dwell, I do not suggest a particular style. After all, a home is not just someone’s “house”; it is a place that has a deep and enduring connection to the owner. It represents the owner’s interest, passion, and even personality. Visitors could probably see the condensed version of someone’s entire life through how they design and decorate their home. For me, the purpose of helping someone design their home is more of a task of helping them connect to the place they’ve chosen, rather than transform it according to trendy photos published in magazines. It is an intriguing process and creative journey that both the owner and designer need discover together. Hopefully, by the end of each design, the house master would eventually feel safe, loved, and secure in the “haven” they created.




